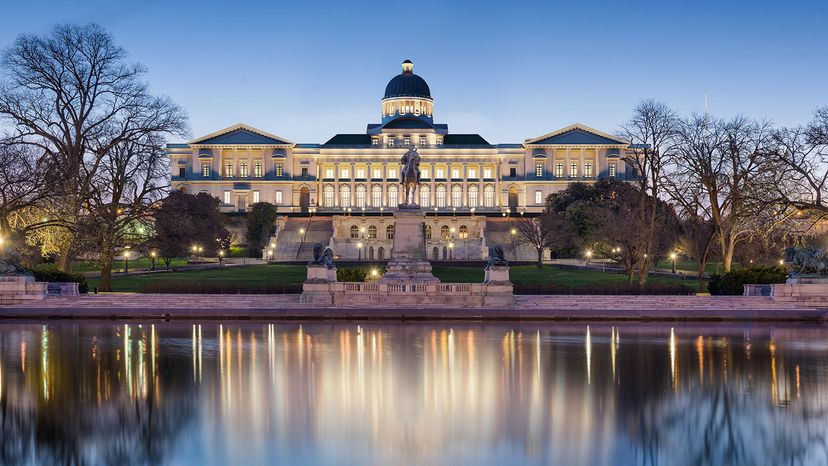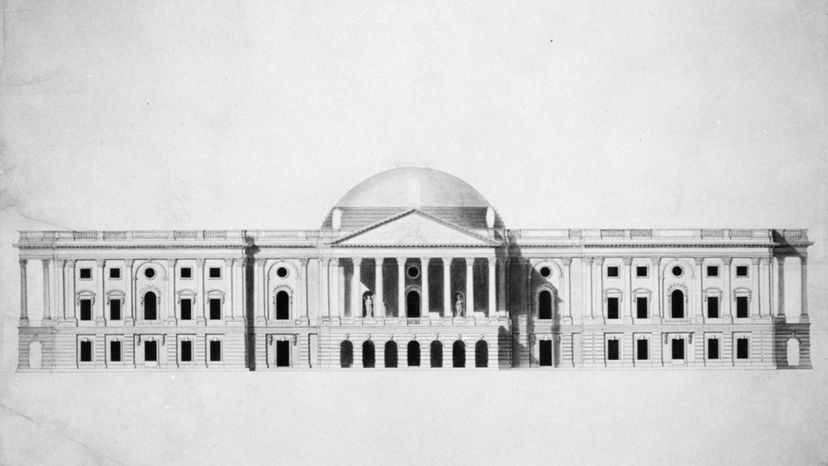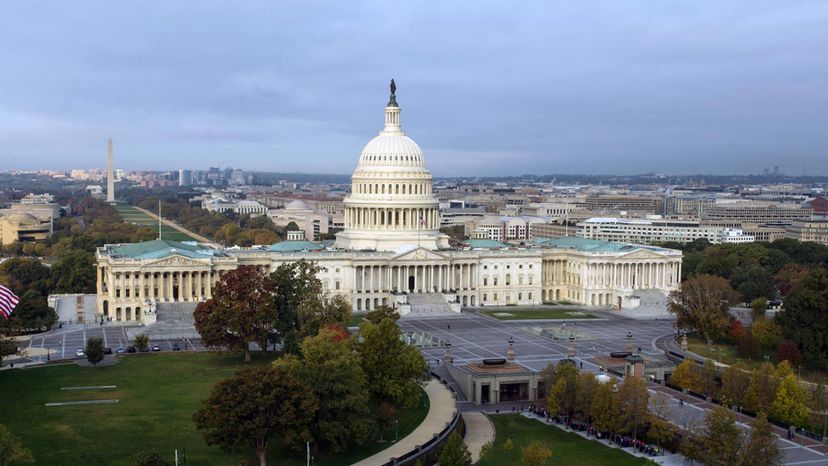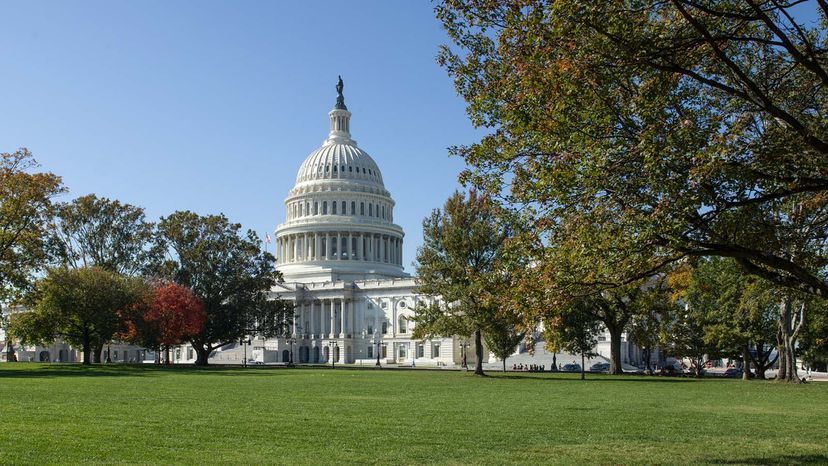
The U.S. Capitol stands now as the foremost architectural symbol of America. More than the White House, more than the various monuments that dot Washington, D.C.'s landscape, the Capitol building, perched magnificently for more than two centuries on a hill overlooking the city, in many ways is America. It is where the legislative dirty work of democracy is done.
The Capitol building, befitting its status, is visited by more than 3 million people every year. Fanny-packed tourists, bussed-in schoolkids and curious international visitors mingle over the roughly 4 acres (1.6 hectares) of grounds on which the Capitol building sits.
Advertisement
The builders envisioned that kind of interest; if not in those numbers, perhaps (they certainly didn't count on the fanny packs), they saw that the Capitol would become a symbol for the nation, and thus decided that it should reflect the majesty of the ideas that the United States represents.
"As a new nation it was important to set a tone and establish a physical manifestation of the ideals and aspiration that this new nation represented," Christopher J. Howard, a professor in the School of Architecture and Planning at The Catholic University of America, in Washington, D.C., says via email. "Important for its own sake, but also relative to the world in projecting a confident identity of democratic values in a new republic, meant to endure and be timeless."
Settling on exactly how those ideals should be architecturally expressed, though, was hardly self-evident. It was, in the end, the result of a competition, dreamed up by Secretary of State Thomas Jefferson and judged by Jefferson, President George Washington and the commissioners of the District of Columbia.
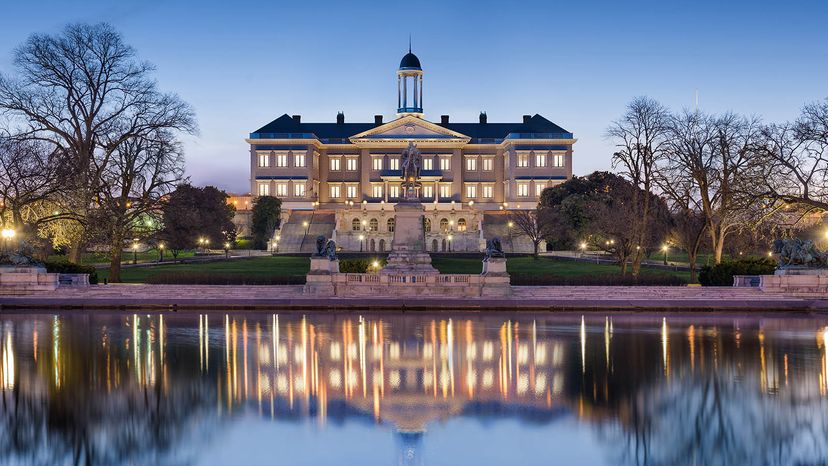
Advertisement
