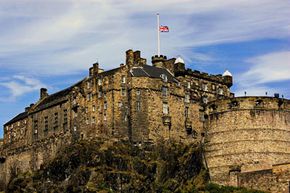Castle Features
Remember that castles served primarily as housing for military forces -- they evolved into residences for nobles. So, they were designed for defense. Medieval castle builders incorporated designs of early castles and improved upon them over time. Castle designs also changed to keep up with improvements in siege technology. Castles also had to provide necessities for living (like sanitation, fresh water and cooking areas), which were especially important when the castle was under siege.
With this in mind, let's look at the major features of a castle.
Advertisement
- Outer defenses
- Moat
- Walls (inner and outer)
- Towers (inner and outer)
- Gatehouses, drawbridges and barbicans
- Inner defenses
- Baileys or wards
- Living quarters and support buildings
- Keeps or donjons
- Great halls
- Chapels
- Stables
- Wells
- Workshops
Outer Defenses
The moat -- a large ditch or trench surrounding the outer castle wall -- was a castle's first line of defense. The moat could be filled with water or dry (a dry moat could have been lined with wooden spikes). It usually had a drawbridge across it that was drawn up when the castle was under attack. Many moats were also dump sites for garbage and sewage.
The existence of a moat was dictated by the terrain -- not all castles had moats. Some castles were built high up on bedrock and didn't need them. Edinburgh and Stirling castles in Scotland, for example, stand on high rock outcroppings. Many German castles along the Rhine River were built on the mountainsides of the river valley.
Outer Walls
The outer curtain wall was high, thick and made of stone or brick. Walls could range from 6 to 10 meters high and 1.5 to 8 meters thick. In many castles, wall thickness varied according to the area's perceived vulnerability.
Curtain walls were actually two walls. Masons cut and fitted the stones or bricks of each wall and cemented them together with a limestone mortar. The builders filled the spaces between the walls with stone fragments, small rocks and mortar fragments (rubble). As the wall grew higher, the builders placed wooden scaffolds or work platforms into it so they could work and bring materials up using man- or animal-powered cranes or ramps. When that particular section of the wall was finished, they tore down the scaffolding, but a square hole remained where the scaffold's support beams had been.
Some castles had a substantially higher outer wall called a shield wall. The shield wall was often placed on the side of a castle that might be especially vulnerable to siege weapons like catapults, trebuchets and siege towers (more on this later). The shield wall could also prevent objects from going over the walls into the bailey.
Most outer walls had battlements on top, like:
- Crenellations: Rectangular blocks alternated with openings across the top of a wall or tower. Soldiers could hide behind the blocks and shoot through the openings.
- Walkways: Some walls had walkways built into the stone, while others had wooden walkways on the inside of the wall where soldiers could stand guard and defend the walls during battle.
- Hoardings: Covered wooden overhangs that ran along the top of a wall. The French later used stone hoardings called machicoulis. Hoardings had holes in the flooring from which soldiers could shoot arrows or dump various objects (rocks, hot tar, boiling water, hot oil) on attackers.
- Breteches: Small, overhanging rooms on French castles, similar to hoardings, that jutted out from the wall. Breteches were made of stone, had windows or arrow loops, and also had a floor opening. A breteche extending above the top of a wall was called a bartizan.
- Arrow loops: Narrow slits or openings in walls and hoardings through which archers and crossbowmen could fire arrows. Many arrow loops were wider on the inside and tapered toward the outside of the wall; this design gave the archer a wide field of view.
- Embrasures: Rotating cylinders with an arrow loop that were built into the wall or tower and could give an archer a very wide field of view.
On the next page, we'll finish up with the outer defenses and move on to the castle's inner defenses.
